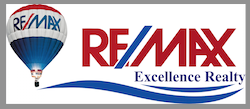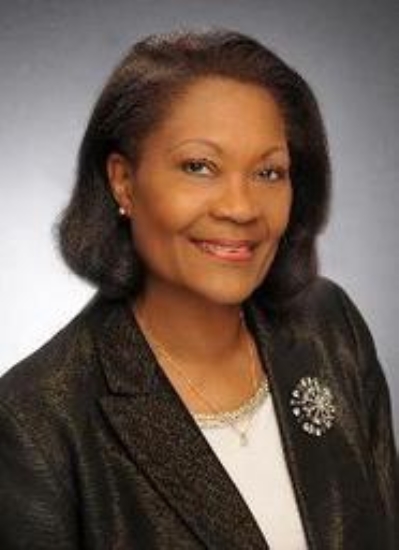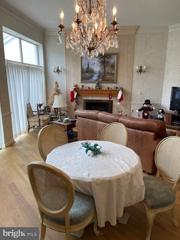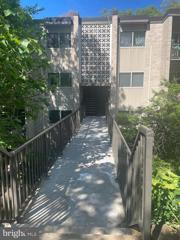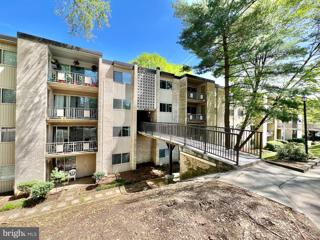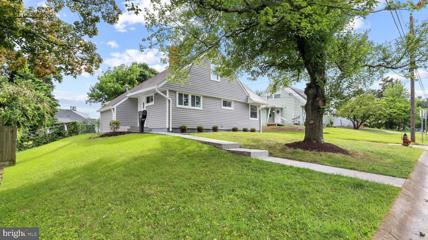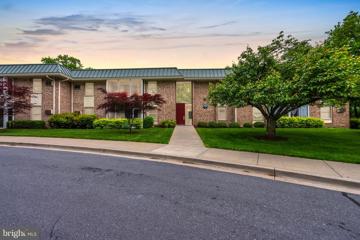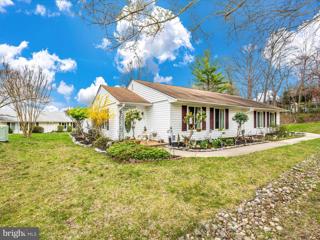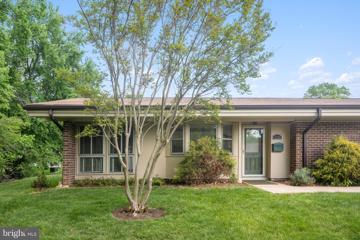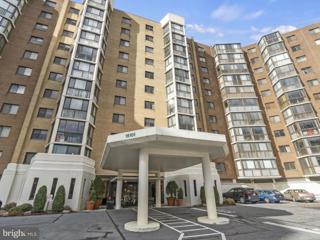 |  |
|
Aspen Hill MD Real Estate & Homes for SaleWe were unable to find listings in Aspen Hill, MD
Showing Homes Nearby Aspen Hill, MD
Courtesy: Coldwell Banker Realty, [email protected]
View additional infoA sought-after Villa Cortese condominium in gated Leisure World 55 + community! This largest floorplan offers approximately 1600 square feet of living space with three bedrooms and three bathrooms. Rare, designated garage parking spaces for both car and golf cart convey. Gleaming maple hardwood floors in living room and dining room opens to a light and bright sunroom overlooking wooded area. Significant updates include freshly painted rooms, new carpet in bedrooms and sunroom, and lighting (May 2024), installed HVAC, washer/ dryer and kitchen flooring (2021-2018) A great amount of storage throughout feels like a single-family home! This 620 acre neighborhood itself enjoys 18 hole championship golf course, indoor and outdoor pools, tennis courts, fitness center, and two club houses. Enjoy walks to parks, gardens, trails, shopping center and restaurants all within this vibrant community! Open House: Saturday, 5/18 1:00-3:00PM
Courtesy: Coldwell Banker Realty, (301) 983-0200
View additional infoWelcome Home - now active, One of the most highly sought after, multi-level Condos in Aspen Hill - where you walk in to a foyer level, with half wall from which you look down over the Living/.Dining/Kitchen level and out through the huge windows that look west (evening sunlight). This top floor unit has wide and tall, expensive, DOUBLE-PANE windows - especially valuable benefit to maintain comfort all year round. The owner is providing full length, light-blocking curtains. There are pictures that show how well they block the light. Out those huge windows is a balcony running the width of the unit accessed through two sliding glass doors. On your balcony, you will have a gorgeous view over the whole neighborhood, out over Rock Creek Park in the West. One the main level is a grand open living room under 10 foot ceiling, a formal dining room with pewter chandelier. The kitchen has Stainless Steel appliances, of which stove is brand new. From the Foyer, step up four steps to the Bedrooms and Bathroom. Walk-in closets in both Bedrooms plus large hall closet. Large spacious bathroom. The bedroom windows are also Double Pane for extra comfort. See the spaciousness in the whole home. Freshly painted a neutral color, clean fresh carpet, two very large bedrooms, spacious bathroom. Kitchen has SS appliances. This building is one of a few that has a security lock on the door to the building. Open Sunday, 5/19 1:00 pm - 4:00 pm. Be prepared to be amazed.
Courtesy: EXP Realty, LLC, (301) 924-8200
View additional infoOpen House: Sunday, 5/19 1:00-3:00PM
Courtesy: Coldwell Banker Realty
View additional infoFIRST OPEN HOUSE, SUNDAY, MAY 19, 1PM-3PM. Fully renovated 2 bed/2 bath condo and you will find that it has been updated to today's standards. LVP flooring throughout w/ an open floor plan. The spacious living areas such as the living room, dining room, and spectacular ktichen lends to everyday living and entertaining. The kitchen is equipped w/ stainless steel appliances, oversized island, and pantry. As you walk into the hallway the leads to the bedroom, there is a walk in closet. The two bedrooms are spacious, including a primary bedroom w/ a walk-in closet and beautiful bathroom. Don't forget the updated hall bathroom. The updates in this condo are tastefully done w/ sparkling tiles and neutral choices. There is also a nice deck that can be enjoyed by all. Don't lift a finger. Just move in. All utilites, gas, and water included in the condo fee. Plus trash, snow removal, tennis courts, playground and pool. Conveniently located to metro, parks, shops, etc.
Courtesy: T&G Real Estate Advisors, Inc., (877) 840-0144
View additional infoWelcome Home to Bethesda Park! This 1br; 1ba condo offers a scenic view off the balcony where you can catch the morning sunrise or the evening sunset as you wind down from a long day. The condo boasts new lighting fixtures, new paint and floor molding. This spacious unit provides open living space. Utilities are included in the condo fee. The property is close to all major thoroughfares, shopping and dining. Open House: Saturday, 5/18 1:00-4:00PM
Courtesy: Weichert, REALTORS
View additional infoGorgeous Updated Colonial in sought after Manor Country Club Community just steps to the Club. Home features 5 Bedrooms with 3 1/2 Baths. First floor guest bedroom with an ensuite bath. 1st floor Study with a fireplace and view of the beautiful rear yard. Large Family room with a beautiful gas fireplace. Kitchen with stainless steel appliances opens to a large breakfast room. Large Living room with fireplace, Dining Room and Powder room round out the main level. Large Primary Bedroom features a walk-in closet, hardwood floors and a renovated bath. Three additional large bedrooms with hardwood floors and a hall bath round out the upper level. 3 Fireplaces, Newer Windows, Hardwood Floors, Large Gorgeous Rear Yard. Country Club Membership Conveys.....this home has it all!
Courtesy: BMI REALTORS INC.
View additional infoBethesda Park (20852 zip code of North Bethesda) recently renovated top floor 2 BR/1 Ba condo. Fabulous location, walk to shopping, bus and Twinbrook or White Flint metro stations. Wood floor in the living area; recently installed laminated floors in both bedrooms; granite kitchen counter; stainless steel appliances; granite floor in foyer, kitchen, bathroom and much more. Great school district (Garrett Park ES, Tilden MS and Walter Johnson HS). Safe complex with swimming pool, basketball & tennis court. Very quiet neighborhood with 3 permitted parking spaces but no assigned spots.
Courtesy: Libra Realty, LLC
View additional infoBethesda Park Condominiums. Top floor 2-bedroom, 1 bathroom condo with a balcony to relax. The door# is 14. Close to Pike and Rose, shopping centers, schools, retails as well as 355, I-270, I-495 and metro stations. Owner is a licensed real estate agent affiliated with Libra Realty
Courtesy: Long & Foster Real Estate, Inc.
View additional infoGreat opportunity to own in highly-sought Bethesda Park Condominiums! This 2 bedroom, 1 bathroom condo features a large dining and living room combination, a balcony that faces the park, the potential for an open floor plan, and assigned parking. Located just a short drive to Pike and Rose, Congressional Plaza, other Rockville Pike shopping centers, schools, businesses, retail, and outdoor recreation. Major commuter routes are nearby, such as Rockville Pike, I-270, I-495 (Beltway), and two Metro stations, Twinbrook and North Bethesda. DOOR NUMBER IS #7. CONDO is FHA and VA APPROVED!
Courtesy: Compass, (202) 448-9002
View additional info(Photos here are from previous staging) Stunning single-family home located in the Twinbrook subdivision of Rockville, Maryland. This beautifully renovated home set on .17 acres, boasts 4 bedrooms, 2 full bathrooms, open kitchen, large family room, dining room area and wood burning fireplace. Enter the home, you are greeted by quaint entryway that leads to the completely renovated kitchen with high-end stainless-steel appliances, gas range and gorgeous white granite countertops with custom tile backsplash. The kitchen opens onto the dining room area adorned with a cozy fireplace, the centerpiece of the home, making it the perfect space for cooking and hosting family gatherings. The spacious family room is the perfect place to relax and unwind with lots of natural light and can accommodate a variety of seating. The family room opens onto the expansive rear garden which provides an array of options for layout and offers plenty of space for outdoor entertaining. Two large, bright and sunny main-level bedrooms, with access to the sophisticated full bathroom with matte black fixtures and shower with spacious glass closure set in the herringbone tile. The floating vanity provides sleek storage to discreetly store your personal items. The third bedroom on the main easily doubles as an office or exercise room, ideal for those who work from home. Upstairs, you will find a luxurious primary suite with grand windows allowing for tons of natural light, a large closet, plus bonus room which easily converts to a customizable walk-in closet or tv room, and a spa-like bathroom. Enjoy your own personal oasis with a stunning free-standing bathtub perfect for soaking away the stresses of the day. The separate shower is equally impressive, with contemporary-styled open glass half-door and the finest chrome finishes. The lighting in the bathroom carefully designed to create a warm and inviting atmosphere, with dimmer switches that allow you to adjust the mood to your liking. Located in the highly sought-after Rockville area, this home is just minutes from shopping, dining, and entertainment options. With easy access to major highways and public transportation, commuting to Washington D.C. and other nearby cities is a breeze.
Courtesy: Long & Foster Real Estate, Inc.
View additional infoWelcome to Leisure World. Amongst the trees and lush green golf course you will find this beautifully maintained COOP 1 bedroom unit on the ground floor with a walk out patio unit. This unit shows very well, is in great shape, freshly painted and commercially cleaned. Laundry and storage are on the same floor. Leisure World offers inter-campus transportation, a ton of outstanding amenities all within a secure, gated community.
Courtesy: Real Estate Teams, LLC, (301) 695-3020
View additional infoTHIS PATIO HOME IN THIS RESORT LIKE COMMUNITY HAS IT ALL Seclusion - This patio home is nestled in a berm on a low traffic meandering road, surrounded by century old trees. The home's large picture windows frame the dense forested area across the street. Mutual 10's cascading flowering trees add a profusion of color this time of year. The picture book manicured gardens that encircle the house, and the private walled garden, enhance the setting. The landscaping and hardscaping is significant. They include ornamental bushes and trees, well-maintained mulching, and seasonal flowers. Layout - A unique feature of this home is the floor plan separating the private spaces ( master bedroom and the 2nd bedroom) on two different sides of the home with the public spaces in the middle. This modernization allowed for a true large master bedroom suite which is a rarity in these homes. This arrangement also allowed the sequestered 2nd bedroom for staff, room mate, guest, den or office. Luxury amenities were also incorporated into the renovation. and upgraded floors throughout. There is a one car garage and parking pad. Private Rooms - Master Bedroom Suite - A large walk-in - closet with track lighting, a second mirrored closet, a spacious ensuite bath, and a contiguous tiled anti room that has hidden mirrored laundry facilities. Second Bedroom - This room is enhanced by a separate entrance, a bay window overlooking the private walled garden and a heavy pocket door isolating the room. There is even a sitting room area for eating and relaxing. A second bath exists, although not contiguous, it is a full spa bath. Public Space - Kitchen - Gourmet style includes upgraded shaker style cabinets, quartz counter tops, gleaming tile backsplashes, new dishwasher and built-in microwave, a large size refrigerator, flat top stove, tray ceiling, recessed lighting and ceiling fan light . This kitchen is next to the dining room and outdoor patio via sliding glass doors. Living Room - Wood burning fireplace and mantle, wood floors, picture windows recessed lighting and vaulted ceiling. Dining Room - centered leading to the kitchen, den and living room. Beautiful flowered chandelier and tiled floors. $519,000204 Cedar Lane Rockville, MD 20851
Courtesy: Signature Home Realty LLC, (301) 244-0117
View additional infoGreat location. Good condition. Single house with 4 bedrooms and 2 full bathrooms in a peaceful community in Rockville. Freshly painted, New floor. New driveway. Upgrade kitchen and bathroom. New dishwasher, washer and dryer. The nice front porch and laundry room giving you much more space than you typically find in these homes, fenced front and backyard. Blocks to bus stops , the Twin brook Library, grocery and shopping and Dairy Queen. Less than 10 minutes to the Rockville Metro Station, Rockville Town Center dining & shopping.
Courtesy: The Agency DC, (202) 888-1127
View additional infoThis light-filled 2-bedroom, 1-bathroom condo in Bethesda Park features a beautifully updated kitchen, ideal for culinary enthusiasts, a renovated bathroom, and a private patio for your morning relaxation.. The community amenities are unparalleled, including a playground and a refreshing swimming pool for your enjoyment. Located in a prime area, this condo is just moments away from the Twinbrook and White Flint metro stations and close to major routes such as Rockville Pike, I-270, and I-495. Close to Pike & Rose and Bethesdaâs vibrant shopping, dining, and entertainment options. Donât miss the opportunity to own this exceptional property. Schedule your viewing today and discover all that Bethesda Park Condominiums has to offer!
Courtesy: Smart Realty, LLC, 3012525515
View additional infoGreat location in Rockville. Donât miss the opportunity to put your TLC in this one. As is condition. All offer (if any), will be reviewed on or after 5/21/2024. Please email listing agent to submit your offer or Letter of Intent, with Financial proof. Open House: Saturday, 5/18 1:00-3:00PM
Courtesy: EXP Realty, LLC, 8333357433
View additional infoAre you searching for a home in Montgomery County and getting tired of the rising prices and shrinking square footage? If so, I have just the place for you! This adorable 2000+ square foot rambler in Glenmont Hills is priced just right and is available for move-in coinciding with settlement - no lease back needed!â â The majority of your living area is on the main level with a separate living/dining space, your eat-in kitchen with granite countertops, 3 bedrooms and 2 bathrooms. The primary bedroom is spacious and has a custom closet and en suite bath that opens up out onto the rear deck.â Downstairs you have a fully finished basement with a large rec or family room, laundry space and bonus space for storage and even a workshop. â â The backyard is spacious and well-maintained with lots of native plants and gorgeous blooming flowers in the terraced and fenced yard. The generously sized deck and new shed are an added bonus! Located just off Randolph Road and under a mile to Glenmont Metro, the location is so convenient! Close to Wheaton, Aspen Hill, N Kensington and more - Giant Food, Safeway and H Mart are all under 2 miles away and Wheaton Plaza (Target, Costco and more) is less than 2.5 miles from the home. All of the area schools are under a mile. â Open Saturday and Sunday from 1-3 pm this week - don't miss this one!â
Courtesy: Washington Fine Properties, LLC, [email protected]
View additional infoThoughtfully updated, light-filled Colonial combines modern amenities with original charm. Featuring an open floor plan, the spacious Living Room with Bay window adjoins the Dining Area and updated Kitchen with butcher block counters and energy efficient, stainless-steel appliances. Three Bedrooms and a Full Bath are thoughtfully positioned off the main living area. The upper Level features Two Bedrooms including a large Owner's Bedroom with ample closet space and an updated Bathroom. The private backyard features a wonderful covered patio great for outdoor entertaining with mature landscaping, newly installed shed and privacy fence. Located near the Glenmont Metro, a quick drive to Pike & Rose, downtown Wheaton, Rockville Town Center and Silver Spring's best restaurants, shopping and entertainment. A great value and must see home!
Courtesy: Washington Fine Properties, LLC, [email protected]
View additional infoThe purchasers agree to pay Leisure World of Maryland Corporation at the time of settlement the following fees: $350.00 Member Transfer Fee, 3% of the Gross Sales Price or $2,000.00 whichever is greater as contribution to the Resale Improvement Fund. **LOCKBOX IS LOCATED ON THE BACK PATIO DOOR** Carvel Patio Home Model with floor to ceiling windows and cathedral ceilings with beautiful wood beams! This two bedroom two full bath home offers an updated kitchen, large bedrooms with an abundance of closet space, wood burning fireplace and a large patio backing to woods and stream. Property is being sold in "as-is" condition. Pet friendly, two max weight can not exceed 50-60lbs together. This is a go & show, no need to schedule with Showtime. Thank you for showing!! Open House: Saturday, 5/18 11:00-1:00PM
Courtesy: Long & Foster Real Estate, Inc.
View additional infoNestled in the heart of the highly sought-after Manor Lake community, this enchanting 4-bedroom, 3-bathroom rambler offers the perfect blend of charm, convenience, and potential. **As-Is, but bursting with possibilities,** this property invites you to make a few upgrades to create the home of your dreams. Step inside the foyer and enter the cozy living room where you will be flooded with natural light. The kitchen is the heart of this home and great for entertaining. The open feel, island with cooktop, and double ovens, provide inspiration for culinary delights. The kitchen also offers direct access to the formal dining room, which gives the home great flow. The main level includes two full bathrooms and three of the four bedrooms. The primary bedroom has its own private bathroom, with two separate sinks and a walk-in closet. There is also a bonus room, which can be used as a home office, additional bedroom, or hobby room. Thereâs ample space for family and guests, as the lower level offers a whole separate living space, with a separate entrance. The living room on this level beckons for evenings spent curled up by the fireplace. There is also a second kitchen, with refrigerator, stove, and dining room area. There is an oversized bedroom and full bathroom. Also, if you need storage, thereâs plenty available in the utility/laundry space. But the allure of this property extends beyond its walls. Manor Lake is a quiet and peaceful community brimming with wildlife. Enjoy leisurely strolls around Manor Lake or take advantage of the nearby parks and recreation areas. Indulge in the diverse dining options, eclectic shopping experiences, and excellent schools that make this neighborhood a true gem. Don't miss your chance to make this Manor Lake treasure your own. Your dream home awaits! Open House: Saturday, 5/18 1:00-3:00PM
Courtesy: Long & Foster Real Estate, Inc.
View additional infoOpen House Saturday, 5/18 from 1-3 pm*** Fancy a trip to the DC Zoo? Hop on your bike and ride from your backyard on Rock Creek Park trails all the way downtown! This 5 bedroom 3 full bath rancher on a prime lot in Manor Lake has so much to offer -- * fresh paint throughout * gleaming refinished hardwood floors; * new carpet in lower level; * updated windows throughout; * expansive Recreation Room with wood burning fireplace; * lower level has separate entrance, large bedroom and full bath; * huge storage/workroom, * large rear yardâ¦All this just blocks from neighborhood shopping and restaurants, Flower Valley Elementary and Pool, and a short drive to the ICC-200 (2.8 mi.), Rockville Metro (2.7 mi.), downtown Olney (3.4 mi.), and Rockville Town Center (5.7 mi.). The lovely flagstone walkway and porch invite you into this rancher with bright sidelites on front door. The foyer has slate tile flooring and a coat closet. To the right, the Breakfast Area as a large window overlooking the front yard, ceiling fan, and hardwood floors. There is a pass through to the Kitchen which has white cabinets, a GE wall oven, GE dishwasher, new Whirlpool gas stove, Kenmore refrigerator, and a large pantry with built-ins. The hardwood flooring continues through the Dining Room with chandelier and Living Room with crown molding. On the other side of the foyer are the 4 upstairs bedrooms â all bedrooms are good sized. The hall has a generous linen closet, and the full bath features a dressing area with a double wide vanity, sink, drawers and cabinets, a large mirror, and medicine cabinet. The inner area has a fully tiled tub/shower combination. The primary bedroom has a large walk-in closet and a dressing area with sink beyond. The separate WC has a fully tiled shower a toilet, and pedestal sink. The new carpet in the lower level begins on the stairs and continues into the expansive Recreation Room with chair rail molding, a cozy wood burning fireplace with brick surround and hearth, LVT flooring at the rear double French doors (with sidelites) level walk out to concrete patio, expansive rear yard and pathway to Rock Creek Park. In the nearby hall, the full bath has a ceramic tile tub/shower combination. An additional exterior door leads to the side yard. The very large 5th bedroom is newly carpeted with full size windows overlooking the rear yard. And rounding out the lower level, the huge storage/utility room has built-in shelving, a Maytag washer and dryer, utility sink, additional hanging and shelf storage area, a Bradford White Defender gas water heater, and a Bryant Plus updated furnace. The double carport includes a storage shed and small concrete patio in the rear. Open House: Saturday, 5/18 1:00-3:30PM
Courtesy: Century 21 Redwood Realty
View additional infoNestled within the charming, highly sought-after Manor Lake community of Rockville, this beautiful 4-bedroom, 3-full bath home presents a canvas ripe for transformation. With its solid foundation and abundant space, this property beckons to those with vision, offering an opportunity to craft a personalized sanctuary in a sought-after locale. Boasting a two-car attached garage, convenience merges seamlessly with functionality, providing ample space for vehicles and storage. As you step onto the property, the expansive backyard captures your attention, promising endless possibilities for outdoor living, recreation, and gardening ventures. Inside, multiple living spaces await, each offering the promise of cozy gatherings, tranquil retreats, or vibrant entertainment hubs. The home is thoughtfully separated. Whether you envision a serene reading nook, a dynamic game room, or a welcoming gathering spot, the layout of this home lends itself to your unique lifestyle needs. While the property requires tender loving care (TLC), the potential is palpable. Bring new life into this space with your personal touches and creative flair. With fresh landscaping to enhance curb appeal, this residence stands poised to blossom into the embodiment of your dreams. Embrace the opportunity to make this house your own, infusing it with your style and personality. Join the close-knit community of Manor Lake and seize the chance to reimagine this property into the home you've always envisioned. Open House: Saturday, 5/18 1:00-3:00PM
Courtesy: Long & Foster Real Estate, Inc.
View additional info***Open House __1-3 Saturday ___*** This home is a showstopper! Gorgeous 5 bed 3 ½ bath Colonial home in Flower Valley is simply stunning! * Fully renovated open concept Kitchen with all stainless-steel appliances; * First floor Office/Library off the Foyer; * Inviting Family Room with brick fireplace and wood storage; * Hardwood floors on main & upper levels; * Expansive Recreation Room perfect for kids playroom, theater, or man cave; * Huge rear stone patio perfect for entertaining; * Updated bathrooms; * Updated windows throughout; * Newer furnace and AC (2022); * Newer roof & siding (2020)⦠Living in Flower Valley you get a real sense of Community. Year-round events, neighborhood Listserve and nearby amenities make living here uniquely satisfying. This home has a prime location â just steps from Flower Valley Elementary School, Flower Valley Bath & Racquet Club (with pool, tennis, pickleball & basketball courts), and Flower Valley Park, just blocks from Lake Frank, walking and biking trails, and local shopping and restaurants, a short drive to commuter routes â ICC-200 (1.4 mi.) and Rockville Metro (4 mi.), and extensive shopping and restaurants in downtown Olney (4.1 mi.) or Rockville Town Center (4.3 mi.). -- See full description uploaded to Documents. Open House: Saturday, 5/18 1:00-3:00PM
Courtesy: Long & Foster Real Estate, Inc.
View additional infoWOW! This completely remodeled colonial in sought after Rockcrest is one of a kind! An impressive, open concept main level is highlighted by a sun-filled living room, gourmet kitchen, and relaxing family room with fireplace! Also find two main level bedrooms, a full bathroom, and laundry room! A spacious upper level holds two additional guest rooms, a full bathroom, and a large primary suite with beautiful bathroom and walk in closet! A rarely available detached garage is perfect for car enthusiasts, additional storage needs, or potential workshop! Also enjoy a lovely backyard that is perfect for entertainment, gardening, or recreation! This Rockville location has become extremely popular with close proximity to Metro, area shopping/restaurants and will likely only become more sought after as Rockville Pike development continues! Come quickly! $625,0004808 Macon Road Rockville, MD 20852
Courtesy: Samson Properties, (443) 542-2251
View additional infoExcellent opportunity to own this very well maintained corner lot home in a great, desirable location, quiet neighborhood, close to shopping, parks and restaurants, convenient for public transportation. Second kitchen in basement with private entrance, living room and two extra bedrooms and fenced backyard. Updated HVAC is 2 years old and roof is 5 years old. Won't last long.
Courtesy: Keller Williams Legacy, (443) 660-9229
View additional infoLocated in Leisure World, 55+, gated community. Managed by The Greens at Leisure World- Building 1 Apt 902. Have this RARE opportunity to remodel and update to your liking! Spacious one bedroom one bathroom condo with stunning views of the golf course, on the ninth floor (AMAZING sunset views)! The Leisure World community has everything you could imagine- club houses for social events, restaurants, indoor & outdoor pools, golf course, fitness center, pickleball/ tennis courts, AND transportation for residents. This condo won't last long, as Leisure World is a highly desired neighborhood! Act fast! The purchaser(s) must agree to pay Leisure World of Maryland Corp. at the time of settlement the following fees: $350.00 Membership Transfer Fee. 3% of the Gross Sales Price or $2,000.00 (whichever is greater) as contribution to the Resale Improvement Fund. Seller Prefers Legacy Settlement Services for Title How may I help you?Get property information, schedule a showing or find an agent |
|||||||||||||||||||||||||||||||||||||||||||||||||||||||||||||||||||||||||||||||||||||||||||||||
|
|
|
|
|||
 |
Copyright © Metropolitan Regional Information Systems, Inc.
